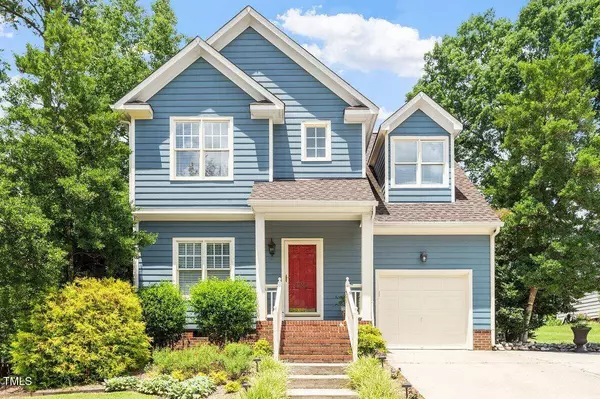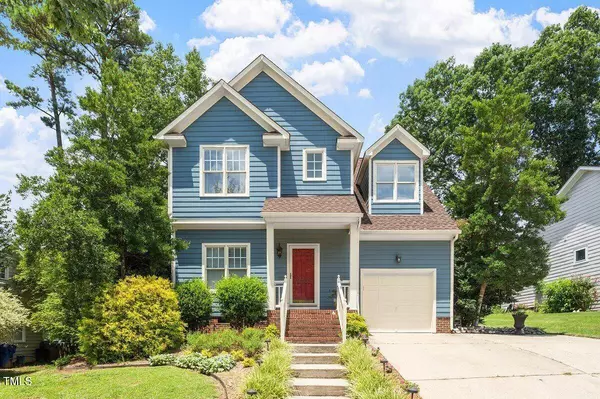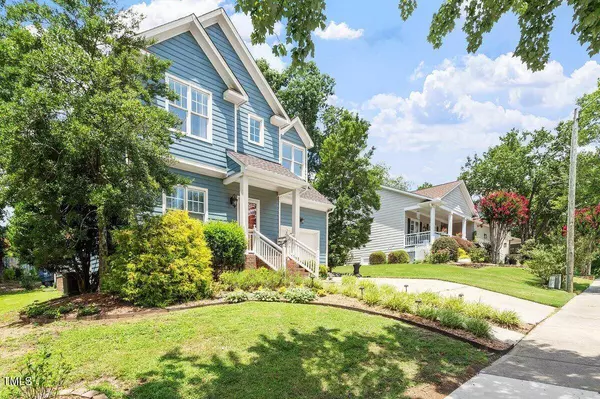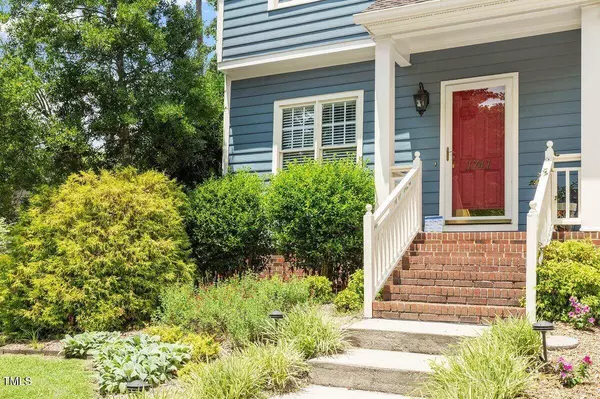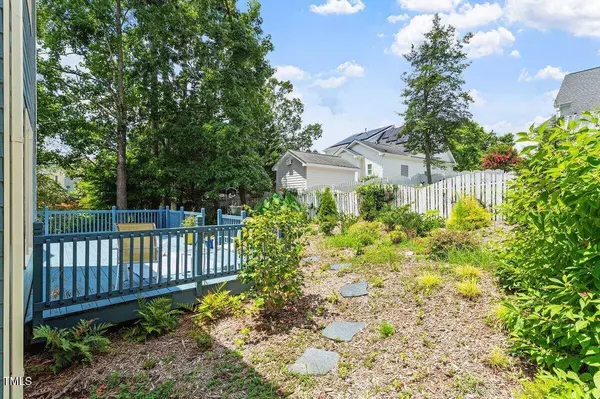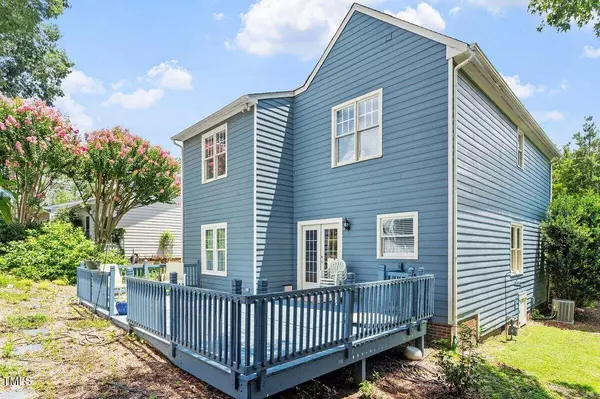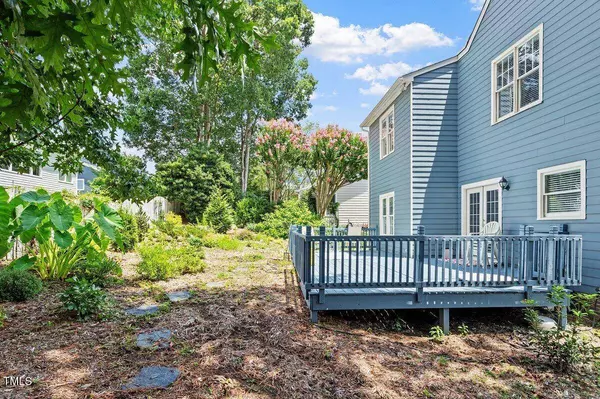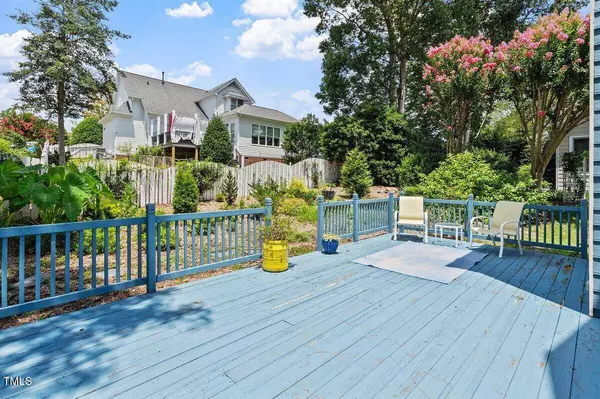
GALLERY
PROPERTY DETAIL
Key Details
Sold Price $476,3764.7%
Property Type Single Family Home
Sub Type Single Family Residence
Listing Status Sold
Purchase Type For Sale
Square Footage 2, 101 sqft
Price per Sqft $226
Subdivision Falls River
MLS Listing ID 10110156
Sold Date 12/23/25
Style Site Built
Bedrooms 4
Full Baths 2
Half Baths 1
HOA Y/N Yes
Abv Grd Liv Area 2,101
Year Built 1997
Annual Tax Amount $3,799
Lot Size 6,969 Sqft
Acres 0.16
Property Sub-Type Single Family Residence
Source Triangle MLS
Location
State NC
County Wake
Community Park, Playground, Sidewalks
Direction From Falls of Neuse Rd turn onto Durant Rd. Turn left onto Falls River Ave. At traffic circle take 1st exit. Turn right onto Farmington Grove.
Rooms
Other Rooms • Primary Bedroom: 12 x 15.6 (Second)
• Bedroom 2: 13.4 x 11 (Second)
• Bedroom 3: 11 x 14 (Second)
• Dining Room: 10.8 x 11 (First)
• Family Room: 13.4 x 14.3 (First)
• Kitchen: 11.8 x 15.6 (First)
• Laundry: 7 x 5 (First)Basement Crawl Space
Primary Bedroom Level Second
Building
Lot Description Back Yard, City Lot, Front Yard, Landscaped
Faces From Falls of Neuse Rd turn onto Durant Rd. Turn left onto Falls River Ave. At traffic circle take 1st exit. Turn right onto Farmington Grove.
Story 2
Foundation Brick/Mortar
Sewer Public Sewer
Water Public
Architectural Style Traditional
Level or Stories 2
Structure Type Cement Siding
New Construction No
Interior
Interior Features Bathtub/Shower Combination, Ceiling Fan(s), Crown Molding, Eat-in Kitchen, Entrance Foyer, High Ceilings, Pantry, Smooth Ceilings, Vaulted Ceiling(s), Walk-In Shower
Heating Gas Pack
Cooling Ceiling Fan(s), Central Air
Flooring Carpet, Hardwood, Tile
Fireplaces Type Family Room, Gas Log
Fireplace Yes
Appliance Dishwasher, Dryer, Electric Range, Microwave, Refrigerator, Washer, Water Heater
Laundry Laundry Room, Main Level, Sink
Exterior
Exterior Feature Rain Gutters
Garage Spaces 1.0
Fence None
Community Features Park, Playground, Sidewalks
Utilities Available Cable Available, Natural Gas Available, Phone Available, Sewer Connected, Water Connected
View Y/N Yes
View Neighborhood
Roof Type Shingle
Street Surface Asphalt
Handicap Access Level Flooring
Porch Deck
Garage Yes
Private Pool No
Schools
Elementary Schools Wake - Abbotts Creek
Middle Schools Wake - Wakefield
High Schools Wake - Wakefield
Others
HOA Fee Include None
Senior Community No
Tax ID 1728477179
Special Listing Condition Standard
SIMILAR HOMES FOR SALE
Check for similar Single Family Homes at price around $476,376 in Raleigh,NC

Pending
$695,000
12217 Beestone Lane, Raleigh, NC 27614
Listed by Coldwell Banker HPW5 Beds 4 Baths 3,950 SqFt
Active
$400,000
1804 Falls Landing Drive, Raleigh, NC 27614
Listed by Julie Wright Realty Group LLC3 Beds 3 Baths 1,477 SqFt
Active
$415,000
1808 Falls Landing Drive, Raleigh, NC 27614
Listed by Julie Wright Realty Group LLC3 Beds 3 Baths 1,477 SqFt
CONTACT


