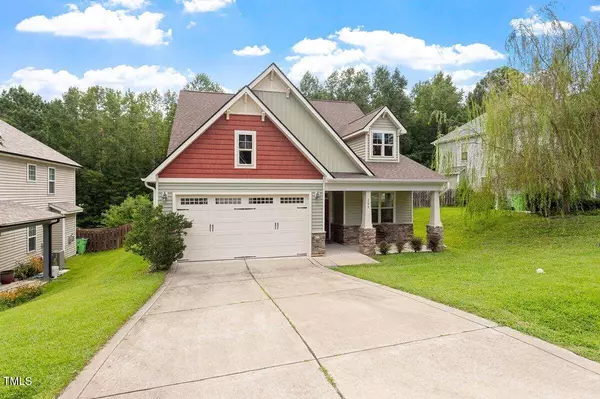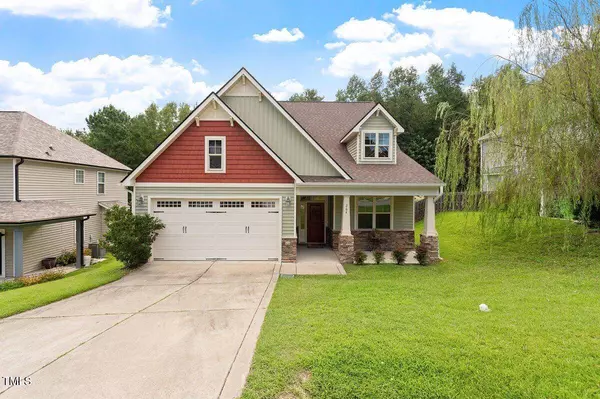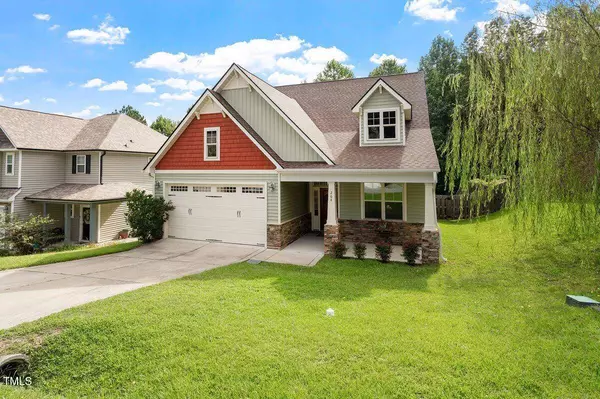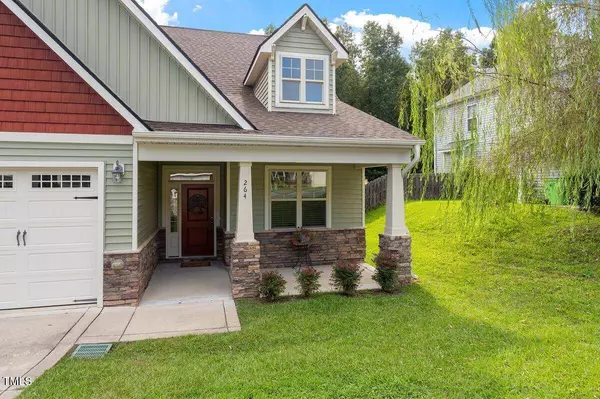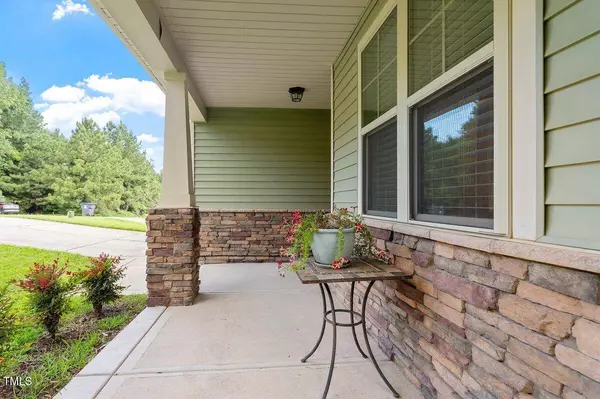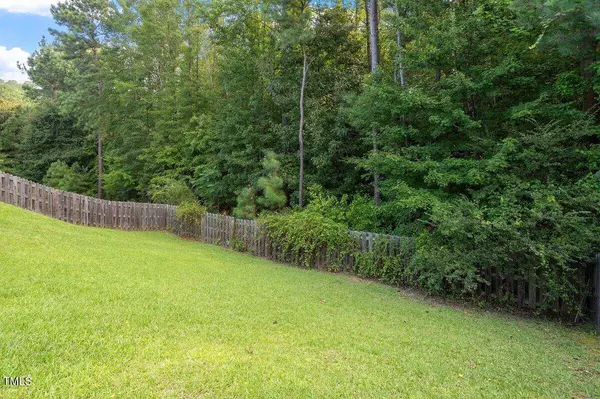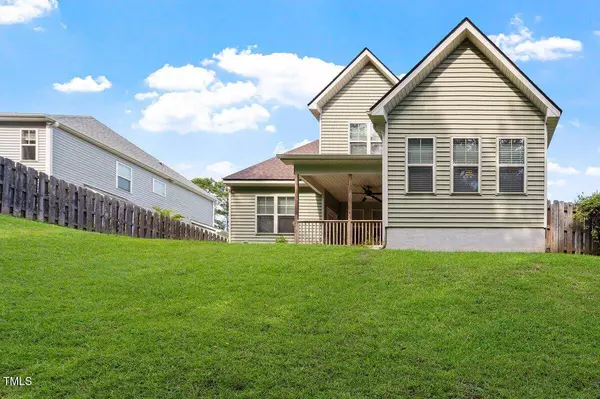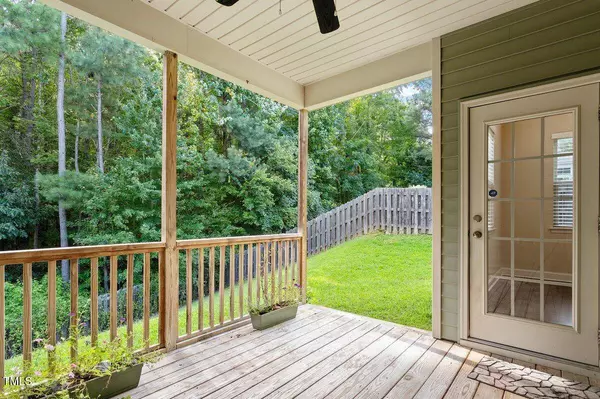
GALLERY
PROPERTY DETAIL
Key Details
Sold Price $375,000
Property Type Single Family Home
Sub Type Single Family Residence
Listing Status Sold
Purchase Type For Sale
Square Footage 2, 296 sqft
Price per Sqft $163
Subdivision The Trace At Summerwind Plantation
MLS Listing ID 10117544
Sold Date 10/07/25
Style House, Site Built
Bedrooms 4
Full Baths 2
Half Baths 1
HOA Y/N Yes
Abv Grd Liv Area 2,296
Year Built 2016
Annual Tax Amount $2,392
Lot Size 7,840 Sqft
Acres 0.18
Property Sub-Type Single Family Residence
Source Triangle MLS
Location
State NC
County Johnston
Community Clubhouse, Pool
Direction I-40 East to exit 312. Right on 42, right on Glen Rd. Right on Summerwind Plantation. Home is on the right.
Rooms
Other Rooms • Primary Bedroom: 16.6 x 13.3 (First)
• Bedroom 2: 10 x 11 (Second)
• Bedroom 3: 12.2 x 12 (Second)
• Family Room: 20.4 x 15.6 (First)
• Kitchen: 14 x 11.5 (First)
• Laundry: 6.6 x 5.6 (First)
• Other: 22 x 19.3 (First)
• Other: 10 x 12 (First)Primary Bedroom Level First
Building
Lot Description Back Yard, Front Yard, Landscaped
Faces I-40 East to exit 312. Right on 42, right on Glen Rd. Right on Summerwind Plantation. Home is on the right.
Story 2
Foundation Slab
Sewer Public Sewer
Water Public
Architectural Style Traditional
Level or Stories 2
Structure Type Stone Veneer,Vinyl Siding
New Construction No
Interior
Interior Features Built-in Features, Ceiling Fan(s), Granite Counters, High Ceilings, Kitchen Island, Open Floorplan, Pantry, Master Downstairs, Separate Shower, Smooth Ceilings, Tray Ceiling(s), Walk-In Closet(s), Walk-In Shower
Heating Central, Fireplace(s)
Cooling Central Air
Flooring Carpet, Linoleum, Wood
Appliance Disposal, Dryer, Electric Range, Microwave, Refrigerator, Self Cleaning Oven, Washer, Water Heater
Laundry Laundry Room, Main Level
Exterior
Exterior Feature Fenced Yard, Rain Gutters
Garage Spaces 2.0
Fence Privacy, Wood
Pool Community
Community Features Clubhouse, Pool
Utilities Available Cable Available, Electricity Connected, Natural Gas Connected, Phone Available, Sewer Connected, Water Connected
View Y/N Yes
View Neighborhood, Trees/Woods
Roof Type Shingle
Street Surface Asphalt
Porch Covered, Front Porch, Patio
Garage Yes
Private Pool No
Schools
Elementary Schools Johnston - West View
Middle Schools Johnston - Cleveland
High Schools Johnston - Cleveland
Others
HOA Fee Include None
Senior Community No
Tax ID 06E02016
Special Listing Condition Standard
SIMILAR HOMES FOR SALE
Check for similar Single Family Homes at price around $375,000 in Garner,NC

Open House
$500,800
136 Newport Landing, Garner, NC 27529
Listed by Adams Homes Realty, Inc4 Beds 4 Baths 2,721 SqFt
Open House
$414,900
150 Steppe Way, Garner, NC 27529
Listed by Eastwood Construction LLC4 Beds 4 Baths 2,303 SqFt
Pending
$399,900
8 Steppe Way, Garner, NC 27529
Listed by Eastwood Construction LLC4 Beds 4 Baths 2,276 SqFt
CONTACT


