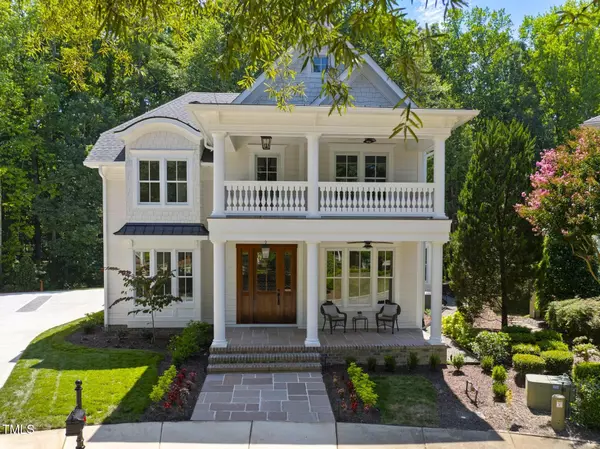8305 Society Place Raleigh, NC 27615

UPDATED:
Key Details
Property Type Single Family Home
Sub Type Single Family Residence
Listing Status Pending
Purchase Type For Sale
Square Footage 4,142 sqft
Price per Sqft $505
Subdivision Madison Park
MLS Listing ID 10114005
Style Site Built
Bedrooms 4
Full Baths 3
Half Baths 2
HOA Y/N Yes
Abv Grd Liv Area 4,142
Year Built 2024
Annual Tax Amount $7,402
Lot Size 0.260 Acres
Acres 0.26
Property Sub-Type Single Family Residence
Source Triangle MLS
Property Description
Location
State NC
County Wake
Community Curbs, Sidewalks, Street Lights
Zoning R-4
Direction North on Six Forks rd., RIGHT on Strickland, RIGHT on Society Pl. Continue straight until you reach the cul-de-sac. Home on the right just past the fountain.
Rooms
Other Rooms • Primary Bedroom: 18.8 x 14.4 (Main)
• Dining Room: 18.6 x 9 (Main)
• Family Room: 18.6 x 17.8 (Main)
• Kitchen: 17.8 x 14 (Main)
• Laundry: 9.4 x 9.4 (Main)
• Other: 13.8 x 13.2 (Main)
• Other: 23.8 x 24 (Main)
Primary Bedroom Level Main
Interior
Interior Features Bathtub/Shower Combination, Breakfast Bar, Built-in Features, Pantry, Cathedral Ceiling(s), Ceiling Fan(s), Crown Molding, Double Vanity, Entrance Foyer, High Speed Internet, Kitchen Island, Kitchen/Dining Room Combination, Open Floorplan, Master Downstairs, Quartz Counters, Recessed Lighting, Separate Shower, Smooth Ceilings, Soaking Tub, Storage, Tray Ceiling(s), Walk-In Closet(s), Walk-In Shower, Wet Bar
Heating Central, Forced Air, Natural Gas
Cooling Central Air, Dual, Zoned
Flooring Carpet, Hardwood, Tile
Fireplaces Number 2
Fireplaces Type Family Room, Gas Log, Outside
Fireplace Yes
Window Features Insulated Windows
Appliance Bar Fridge, Built-In Range, Built-In Refrigerator, Dishwasher, Disposal, Double Oven, Gas Range, Ice Maker, Microwave, Range Hood, Refrigerator, Stainless Steel Appliance(s), Tankless Water Heater, Wine Cooler, Wine Refrigerator
Laundry Laundry Room, Main Level
Exterior
Exterior Feature Outdoor Grill, Private Yard, Rain Gutters
Garage Spaces 2.0
Community Features Curbs, Sidewalks, Street Lights
Utilities Available Cable Available, Electricity Connected, Natural Gas Connected, Water Connected, Underground Utilities
View Y/N Yes
View Trees/Woods
Roof Type Shingle
Street Surface Asphalt
Porch Covered, Front Porch, Rear Porch, Screened
Garage Yes
Private Pool No
Building
Lot Description Back Yard, Cul-De-Sac, Hardwood Trees, Landscaped, Wooded
Faces North on Six Forks rd., RIGHT on Strickland, RIGHT on Society Pl. Continue straight until you reach the cul-de-sac. Home on the right just past the fountain.
Sewer Public Sewer
Water Public
Architectural Style Charleston, Traditional
Structure Type Fiber Cement,Shake Siding
New Construction Yes
Schools
Elementary Schools Wake - North Ridge
Middle Schools Wake - West Millbrook
High Schools Wake - Sanderson
Others
HOA Fee Include Insurance,Maintenance Grounds,Road Maintenance,Storm Water Maintenance
Senior Community No
Tax ID 1707498814
Special Listing Condition Standard

GET MORE INFORMATION





