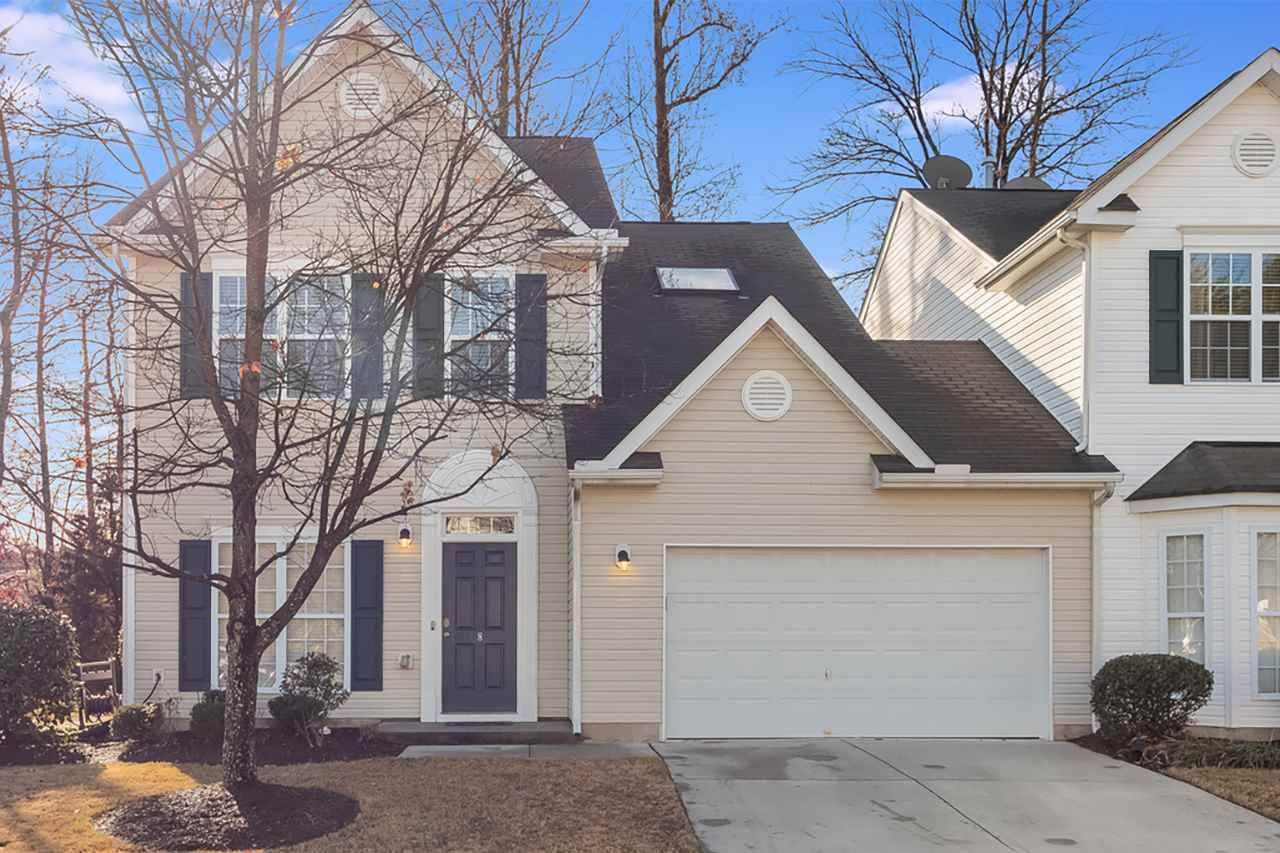Bought with Hampton & Company Real Estate
For more information regarding the value of a property, please contact us for a free consultation.
8 Sharpstone Lane Durham, NC 27703
Want to know what your home might be worth? Contact us for a FREE valuation!

Our team is ready to help you sell your home for the highest possible price ASAP
Key Details
Sold Price $239,000
Property Type Townhouse
Sub Type Townhouse
Listing Status Sold
Purchase Type For Sale
Square Footage 1,953 sqft
Price per Sqft $122
Subdivision Taylor Estates
MLS Listing ID 2292691
Sold Date 02/03/20
Style Site Built
Bedrooms 3
Full Baths 2
Half Baths 1
HOA Fees $140/mo
HOA Y/N Yes
Abv Grd Liv Area 1,953
Year Built 2004
Annual Tax Amount $2,613
Lot Size 3,049 Sqft
Acres 0.07
Property Sub-Type Townhouse
Source Triangle MLS
Property Description
Beautifully updated end unit townhome. 2 car garage with sealed floor, open floor plan with new hardwood style floors(2017), granite counters in kitchen/baths, 13' vaulted master bedroom ceiling with Big-A$$ brand fan, and skylight in study. All appliances, three mounted flatscreen TVS, and smart home Nest features convey. Perfect location, convenient to 147/40/70/540, 10 minute drive to downtown Durham or RDU airport. 13 month home warranty included. New upstairs carpet and fresh paint.
Location
State NC
County Durham
Community Playground, Street Lights
Direction NC 147 to exit 8 east on Ellis Road. Cross RR tracks. Taylor Estates on right.
Rooms
Bedroom Description Living Room, Dining Room, Family Room, Office, Kitchen, Primary Bedroom, Bedroom 2, Bedroom 3
Interior
Interior Features Bathtub/Shower Combination, Ceiling Fan(s), Eat-in Kitchen, Granite Counters, High Ceilings, High Speed Internet, Separate Shower, Vaulted Ceiling(s), Walk-In Closet(s)
Heating Forced Air, Natural Gas
Cooling Central Air
Flooring Carpet, Laminate, Tile, Vinyl
Fireplace No
Window Features Skylight(s)
Appliance Dishwasher, Dryer, Electric Range, Gas Water Heater, Microwave, Plumbed For Ice Maker, Refrigerator, Washer
Laundry Electric Dryer Hookup, Upper Level
Exterior
Exterior Feature Rain Gutters
Garage Spaces 2.0
Community Features Playground, Street Lights
Utilities Available Cable Available
View Y/N Yes
Porch Patio
Garage Yes
Private Pool No
Building
Faces NC 147 to exit 8 east on Ellis Road. Cross RR tracks. Taylor Estates on right.
Foundation Slab
Architectural Style Transitional
Structure Type Vinyl Siding
New Construction No
Schools
Elementary Schools Durham - Bethesda
Middle Schools Durham - Lowes Grove
High Schools Durham - Hillside
Others
HOA Fee Include Maintenance Grounds,Maintenance Structure,Road Maintenance,Trash
Read Less



