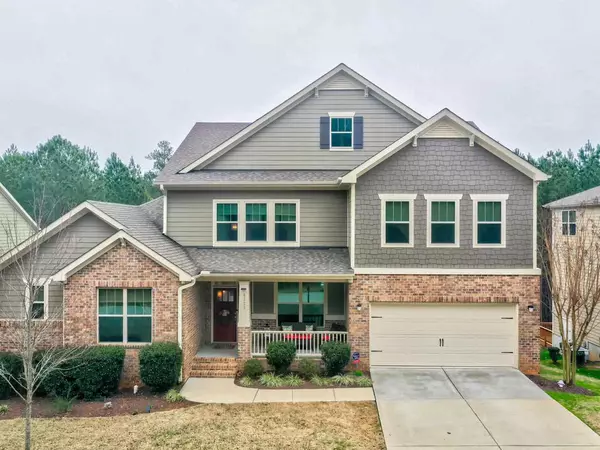Bought with Hodge & Kittrell Sotheby's Int
For more information regarding the value of a property, please contact us for a free consultation.
8325 Henderson Road Apex, NC 27539
Want to know what your home might be worth? Contact us for a FREE valuation!

Our team is ready to help you sell your home for the highest possible price ASAP
Key Details
Sold Price $540,000
Property Type Single Family Home
Sub Type Single Family Residence
Listing Status Sold
Purchase Type For Sale
Square Footage 5,513 sqft
Price per Sqft $97
Subdivision Belmont
MLS Listing ID 2303414
Sold Date 04/09/20
Style Site Built
Bedrooms 5
Full Baths 4
Half Baths 1
HOA Y/N Yes
Abv Grd Liv Area 5,513
Year Built 2013
Annual Tax Amount $5,450
Lot Size 0.340 Acres
Acres 0.34
Property Sub-Type Single Family Residence
Source Triangle MLS
Property Description
Please review the virtual tour to visualize the lifestyle this home will provide. Main floor master, huge finished walkout basement, gourmet kitchen, space for every need, screen porch overlooking beautiful wooded buffer and awesome finishes just begin to explain this home. Expansive entertaining spaces on main floor and basement. Huge fitness area/ storage space in separate area of basement. Convenient to Apex, Holly Springs, Cary and Raleigh. Multiple parks with walking trails and lakes near property.
Location
State NC
County Wake
Community Playground
Direction From Cary go South on Kildaire Farm Rd, take a left on Ten Ten Rd, take a right on West Lake Rd, left on Optimist Farm Rd, left on Henderson Rd (Belmont Subdivision) and home is down on the right.
Rooms
Other Rooms • Primary Bedroom (Main)
• Bedroom 2 (Second)
• Bedroom 3 (Second)
• Dining Room (Main)
• Family Room (Main)
• Kitchen (Main)
• Other (Second)
• Other (Main)
• Other (Basement)
Basement Exterior Entry, Finished, Heated, Partial
Primary Bedroom Level Main
Interior
Interior Features Ceiling Fan(s), Entrance Foyer, Granite Counters, High Ceilings, High Speed Internet, In-Law Floorplan, Pantry, Master Downstairs, Radon Mitigation, Separate Shower, Shower Only, Smooth Ceilings, Soaking Tub, Storage, Tray Ceiling(s), Walk-In Closet(s), Walk-In Shower
Heating Electric, Forced Air, Zoned
Cooling Heat Pump, Zoned
Flooring Carpet, Hardwood, Tile
Fireplaces Number 1
Fireplaces Type Family Room, Gas, Gas Log
Fireplace Yes
Appliance Dishwasher, Electric Water Heater, Gas Cooktop, Microwave, Plumbed For Ice Maker, Range Hood, Oven
Laundry Laundry Room, Main Level
Exterior
Exterior Feature Rain Gutters
Garage Spaces 2.0
Community Features Playground
View Y/N Yes
Handicap Access Accessible Doors, Level Flooring
Porch Covered, Deck, Enclosed, Porch, Screened
Garage Yes
Private Pool No
Building
Lot Description Hardwood Trees, Landscaped, Wooded
Faces From Cary go South on Kildaire Farm Rd, take a left on Ten Ten Rd, take a right on West Lake Rd, left on Optimist Farm Rd, left on Henderson Rd (Belmont Subdivision) and home is down on the right.
Sewer Public Sewer
Water Public
Architectural Style Transitional
Structure Type Brick,Fiber Cement
New Construction No
Schools
Elementary Schools Wake - West Lake
Middle Schools Wake - West Lake
High Schools Wake - Middle Creek
Others
Senior Community No
Read Less

GET MORE INFORMATION



